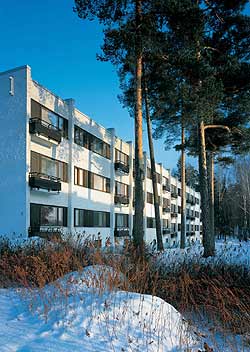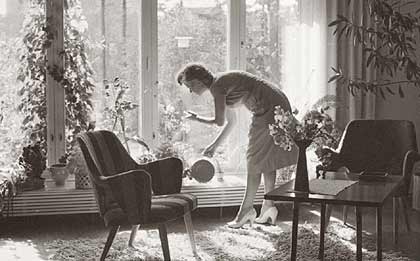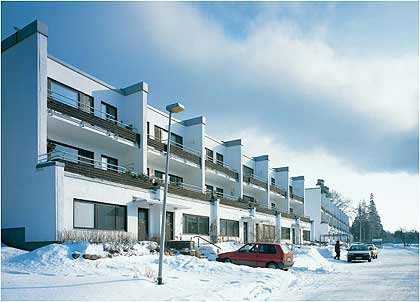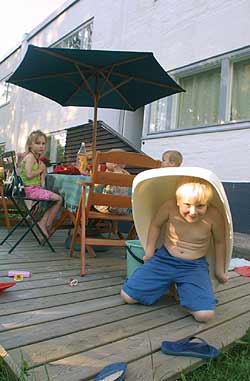FROM SAWMILL LODGINGS TO THE COMPANY TWO-ROOM FLAT

Photo: Alvar Aalto Museum / Maija Holma.
Habitation in the Sunila area goes back, at least during the time of sawmill operations, to the latter part of the 19th century. The workers lived on the Koivuniemi cape, in large two-storey houses that the sawmill had built, with the inhabitants divided according to their occupation. Pikku-Pyötinen was a small, densely inhabited village south of the island of Pyötinen where the Sunila factory was situated, and which was demolished when the factory was extended.
When construction of the factory began the empty houses offered a temporary solution to the immediate accommodation needs. At most 1800 people were involved in constructing both the factory and residential area, and already at that time there was a great need for housing. The managing director of Sunila, Lauri Kanto, was appalled that as many as six men had to share the same small room. There were reasons to be concerned about the well-being of people, but also for the acquisition of a high-quality and permanent workforce.
Alvar Aalto was commissioned to make the general plan for the area as well as design individual buildings. The residential blocks of flats were freely placed following the sloping terrain, and the lower buildings were placed near the shoreline. The solution is spacious with a feeling of being close to nature, but the hierarchical model of the traditional industrial community is also evident, with housing for the management and the workers separated and the floor area of the flats correlated with the social status of the inhabitant in the community.
|
HOUSING STYLES

Photo: The Paavo Alava Collection.
Today one couldn't imagine a one-room flat as a family dwelling, and a two-room flat just barely. In the 1930s, however, they were a considerable improvement in the worker's average standard of living, and the rooms were felt to be spacious, airy and light. Nowadays Sunila comprises typically of 1-2-person households.
It was not exceptional for a 6-person family to live in a 45m2 two-room flat. One of the rooms was kept as the 'better side', with perhaps a couple of armchairs, a book-case and a pull-out chaise longue, which in the evening was pulled out as a sleeping place for the children. The other room contained the dining table and the parents' sleeping place.
"One felt there was quite enough space, because there were all the comforts that very few people had in those days. There was an indoor toilet, and water came and went. Usually people who lived outside Sunila had to carry the water in and had an outdoor toilet. Well, some people say that even a large family can live in a one-room flat, as long as they all get on."

Photo: AAM / Maija Holma.
18-450 m2
"It was of course fine that the toilets were indoors. But it was odd at first to live in a block of flats when neither had lived in one before. Water came in, there was warm water, the sauna was just next-door, the laundry was next-door."
Aalto had studied housing issues already in the 1920s. On his initiative, an extensive housing exhibition was held in Helsinki in 1939, which presented social housing based on type house solutions. The exhibition, aimed at the general public, brought attention to the problems in housing conditions together with solutions based on rationalisation and design.
The official residence of the managing director of Sunila, Kantola (450m2), and the five apartments making up the two-storey five-roomed engineers' row house, Rantala (185m2, 200m2, 200m2, 220m2, 280m2), both built in the first building stage (1936-37), still today represent a spacious, even luxurious, housing design. The dimensioning of the 14 two-storey terraced houses for foremen, Mäkelä (85m2) (1937), is already a lot more economical.
Aalto got to test the actual combination of strict dimensioning and careful planning in connection with the small Honkala and Mäntylä apartment blocks, which were also completed in the first building stage. 42 of the flats consist of two rooms plus a kitchen (45m2) and 20 are one-room flats (30m2) with small kitchen 'alcoves'.
The same compact line continued in the second building stage (1937-38). Three blocks of flats, Kontio, Kivelä and Harjula, were built around their own boiler plant, as were two three-storey row houses built on a slope, Karhu and Päivölä, with a total of 160 homes ranging in size from 30m2 to 45m2.
The Kuusela apartment building, completed in 1947, was built to remedy the post-war housing shortage. The Juurela and Runkola apartment buildings, completed in 1953, were the last to be built and came under the (Arava) state-subsidy programme. The floor plan layout varied, as did the size of the flats (18-105m2), but with regards to the fittings they didn't much differ from the general level at that time. What was new, however, was that in these houses lived both working class as well as white-collar worker families. The barriers in the industrial community of 1700 inhabitants had been lowered.
The level of facilities in the dwellings was for its time progressive. All buildings had central heating, electric cookers,
running hot and cold water as well as a toilet.
|
EXPECTATIONS

Photo: Atte Kajova, 2003.
One of the large changes in Sunila in the 1960s was the company's decision to give up ownership of the housing stock. In the winter of 1970 the houses and flats were gradually put up for sale, first to company employees and then also to outsiders.
The company's new housing policy was centred on supporting workers to acquire their own homes. Also in the plans were proposals for combining the one- and two-room flats owned by the company.
The decrease in the number of factory employees, as well as the general population number in Sunila, and the simultaneous accelerated change in society into a motorised one offering centralised services, led to a situation where the area began to wither. The shops closed down. Public transport decreased, and likewise other public services. The social value of the area collapsed.
The so-called 'korttelikoti' [neighbourhood home] founded in 1996 has contributed much towards reversing the social decline. In addition to functioning as a meeting place, it offers services to the residents as well as opportunities to pursue hobbies.
The suburb renewal, begun in 2002, aims to return the value of the area. The planning of the repair of the flats offers solutions for the modernisation of the kitchen and bathroom facilities, as well as for even combining flats. Large alterations, however, are not favoured because the permanent value of the flats lies in their beautiful proportions and in how finely the view opens up into the spacious surroundings from the windows which are well proportioned in relation to the room space. This preserves the connection to nature cherished by Functionalism.
|
» PDF (3,9Mb)
- Sirkka Soukka
Translation from Finnish: Gekko Design.
|
|

|
|
