Bat'ovany - Partizánske (originally Šimonovany - Batovany, from 1948 to 1949 Batovany, and since 1949 Partizánske)
In the second half of the 1930s, top town-planners of the Bata company began to work with the idea of creating an ideal industrial city. In 1937 they prepared a manuscript for a book, Ideal Industrial City, but it was never published. Nevertheless, three satellite towns to the town of Zlin, where Bata's main operations were based, were established according to principles formulated in the book manuscript: Batovany, Zruc nad Sázavou and Sezimovo Ústí (the latter two in the Czech Republic). The industrial and housing complex in Bat'ovany - Partizánske was the last Bata development to be built in Slovakia before the Second World War. It was built in an agricultural region near the village Šimonovany, using the available local man-power. The complex is characterized by an advanced town-planning conception created by famous Bata company architect and urban designer Jirí Voženílek. The industrial zone is situated near the main road, with a direct connection to the railway. The centre of this "garden city" is a large square dominated by the landmark of the catholic church (Vladimír Karfík, 1943-1949). The church itself is characterized by an expressive symmetrical and vertically graduated composition. The rest of the square is surrounded by public and service buildings, such as the communal house, a department store, schools and a dormitory. The most impressive aspect of the building complex is the way in which standardization has been applied, with an ingenious visual and conceptual differentiation between industrial, social and residential parts. Standardized four- and six-storey industrial buildings (Jirí Voženílek, 1938-1941) have been built using the same construction system, with the characteristic architectonic expression of a skeleton construction without any rendered-brick filling. The same standardization has been used also in building the residential area, which consists of a regular structure of several types of semi-detached houses: e.g. a semi-detached house with a flat roof and brick facade (Miroslav Drofa) and a semi-detached house with a pitched roof and rendered facade (Hynek Adamec). All construction activities at the site from 1938 till 1948 were prepared and organized by the local Bata department of design and construction, directed by architect František Fackenberg.
In the 1950s and 1960s the industrial part of the town underwent dynamic growth. Also, in the neighbouring territories of the former Bata town, new housing estates were built. Nevertheless, Bat'ovany - Partizánske retained the main characteristics of the original garden city as designed by Jirí Voženílek.
The aims of the project "MOMO Neighbourhood Cooperation" in regards to Bat'ovany - Partizánske are:
- to raise the interest of the local public by recognizing its history, architectural values and use qualities
- to support simultaneously local patriotism and European citizenship through the international comparison of the four settlements involved in the project.
- to support the Monument Board's efforts concerning the protection of the original values of Batovany - Partizánske
Literature:
Doricová, S., Topolcanská, M.: "Variácie štandardu individuálneho bývania firmy Bata [Alternations of Bata Company individual living standard: case Batovany - Partizánske). Architektúra & Urbanizmus, XXXVII, 2003, no. 3-4, pp. 147-170.
Moravcíková, Henrieta: "Social and Architectural Phenomenon of the Bataism in Slovakia". Slovak Sociological Review, 36, 2004, no 6, pp. 519-543.
Moravcíková, H., Doricová, S., Topolcanská, M.: "Bata's Architecture: Problematic Cultural Heritage?The Case of Batovany - Partizánske". DOCOMOMO Journal, 32, March 2005.
Moravcíková, Henrieta: "Batovany - Partizánske: Vzorné slovenské priemyselné mesto" [Batovany - Partizánske: The Slovak Ideal Industrial Town]. Architektúra & Urbanizmus, XXXVII, 2003, no. 3-4, pp. 113-145.
Novák, P.: Zlínská architektura 1900-1950. Zlín, Agentura cas - Pozemní stavby Zlín, a. s. - Nadace studijního ústavu Tomáše Bati, 1993.
Števecek, L., Hornáková, L. (eds.): Satelites of the Functionalist Zlín. Zlín, Státní galerie ve Zlíne 1998.
Šlachta, S. (ed.): Vladimír Karfík architekt 20. storocia [Exhibition Catalogue]. Bratislava, SAS 1992.
English language consultant: Gekko Design.
|

|
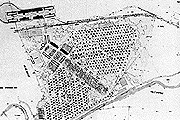
Original master plan of the Bat'ovany - Partizánske settlement
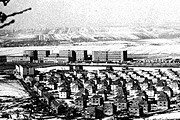
View of the Bat'ovany - Partizánske settlement short after its realization
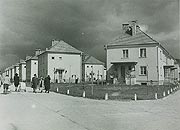
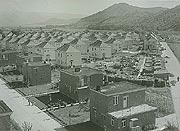
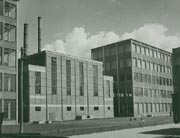
|
