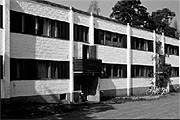The first workers' housing to be built in Sunila was the two 2-storey blocks of flats named Mäntylä and Honkala, built in 1937. The plans of the buildings are simple and repetitive. The outer walls are light-weight concrete block, whereas the rest of the housing in Sunila is built in red brick finished with a light white render. The simple volumes of the former are broken up by the protruding cross-walls, which are slightly stepped both horizontally and vertically.
At the time they were built, the houses represented a huge step forward in the standard of living of the workers. The lack of modernisation since then, however, left the flats obsolete and unpopular, and in recent decades led to an unhealthy concentration of social problems in the area.
In recent years, the buildings have finally been modernized to modest present-day standards: the toilets have been extended to make small bathrooms, the plumbing and electrical wiring have been renewed and telecommunication networks have been installed. The guiding principle of the renovation was a minimum intervention in order to preserve the original spatial proportions and details.
|

|

Block of flats Honkala
photo: Tapani Mustonen 2000
|
