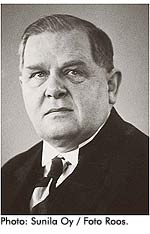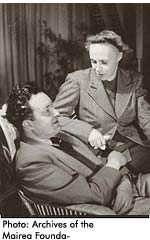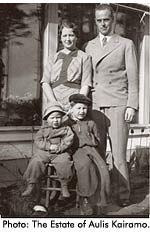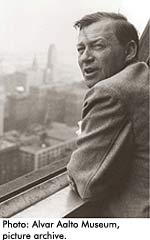The creation of Sunila was crystallised in the actions and personas of four people.
|
 Lauri Kanto (1888-1966) - A master on his lands
Lauri Kanto (1888-1966) - A master on his lands
Lauri Kanto, who qualified as a machine engineer from Helsinki Technical University in 1911 was working as a technical director at Halla sulphate cellulose factory when, in April 1936, he was offered the task of preplanning the Sunila project. Kanto was, in other words, involved in the factory project from the very beginning, came to know it down to its smallest details and grew in time to personify Sunila.
Sunila became a close community which Kanto led with a patriarchal hand. Kanto promoted the leisure-time activities of the factory community; for instance, sports, camping and even photography. In this way social solidarity was formed.
Kanto and Alvar Aalto worked closely together in the planning of the housing areas. The good working atmosphere was enhanced by a common aim to raise the standard of housing and the social environment linked with it.
The period of Kanto's directorship was long and significant, and only ended in 1961 when he retired at the age of 72.
|
 Harry Gullichsen (1902-1954) - An enlightened protagonist
Harry Gullichsen (1902-1954) - An enlightened protagonist
Economist Harry Gullichsen, the managing director of the huge A. Ahlstr÷m company, was a cultivated and socially aware industrialist. He was also chairman of the board of the Sunila company, a position he held for 26 years, until his death.
The choice of Alvar Aalto as architect of Sunila was probably due to the friendship between Aalto and Harry and Maire Gullichsen. For the same reason, Sunila received immediately after its completion excellent international publicity, for instance at the New York World Exposition in 1939. Those favouring the arts were also patrons of architecture.
Through the cooperation of the Gullichsens and Aalto, the company aimed for economic and cultural internationalism. The intentions extended all the way to the aesthetical principles of building in the factory society. The cooperation between the architect and industry in solving extensive social problems was ideal from the point of view of the Functionalist programme.
|
 Aulis Kairamo (1905-1991) - A single-minded visionary
Aulis Kairamo (1905-1991) - A single-minded visionary
Kairamo's engagement as the technical director of Sunila began with the actual designing of the factory, after which his task was to organise the actual construction work. Kairamo represented the young engineering generation, as compared to Kanto, which no doubt meant differences in views with regard to the arrangements of the factory and the acquisition of equipment. The work, however, was carried out independently: "Only four times did Kanto interfere with my plans, and each time it led to a mistake being made" recalled Kairamo almost five decades later.
The factory buildings were actually designed in Sunila and the magnificent overall form was due to the specific technical requirements, although the shape of the fašade came about from Kairamo and Aalto's joint exploration. The solutions were arrived at by consensus. The magnificent window surfaces were determined by practical requirements, but the designs were by Aalto.
Kairamo later recounted Aalto's flexibility and readiness for honourable compromises: "There was a real architect, who was even able to listen. Alvar was the easiest architect to work together with (in my experience)"
|
 Alvar Aalto (1898-1976) - The architect of time and space
Alvar Aalto (1898-1976) - The architect of time and space
When Aalto came to Sunila in 1936 he was already a well-known architect and cosmopolite, who had already discovered his own design philosophy and way of expression, and had selected what he wanted from the doctrines of Functionalism. One central theme in his thinking was the close connection between dwelling and nature, into which it was natural to link points of emphasis central to Functionalism, such as hygiene, health and light.
"We'll make this a handsome factory" was Aalto's regular exclamation when visiting Sunila during the initial stages of the planning. His strongest influence, however, was in the creation of the housing area, where he was given basically a free hand to solve the overall functions and appearance, the placement of the buildings and their architecture. The final result can't be called a Functionalist design; it is rather the prototype for a 1940s forest town.
|
╗ PDF (3,7Mb)
- Sirkka Soukka
|
|

|
|
