1936-
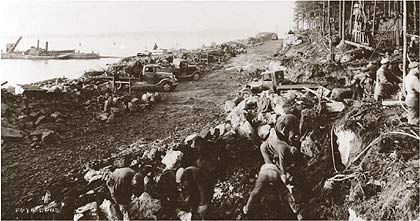
Image: The Provincial Museum of Kymenlaakso (PMK)
The economically stable conditions at the end of the 1930s, as well as the culturally vibrant atmosphere, created the basis for the building of the whole of Sunila. The project's tight schedule, as well as the commitment of the different experts to the common goal created the famous factory environment. The war brought the fast-moving beginnings of Sunila to a halt, while also sealing the first stage of the building work.
In 1936 the world demand for cellulose was good, and thus the joint owners wanted the factory operations to begin as soon as possible. In April 1936 Kanto, the future director of the factory, took on the task of planning the pulp factory, and already by mid-June he presented a plan for the location of the factory on the island of Pyötinen, as well as a cost estimate for the whole project. As material for Kanto's planning of the Sunila factory, the joint owners bought drawings of Enso-Gutzeit's Kaukopää cellulose pulp mill. It was decided that an office and tool-repair shop should be built as soon as possible. At the same time, the company board decided to discuss matters regarding the architecture of the factory with Aalto and the planning of the building construction with the engineer L. Nyrop. The main part of the factory machinery was ordered already in 1936.
The site of the proposed factory and residential areas was almost completely in its natural state. Before concentrating on the construction of the factory and the residential buildings, however, it was necessary to build the access connections: roads, bridges, water and sewage pipes, as well as electrical lines. The actual construction of the factory began the following summer.
Lauri Kanto was aware of the poor housing situation in the area, and he thus suggested that the construction of housing for both the management and the workers should begin immediately. Already in mid-July Aalto presented to the company board draft designs for the residential area and its first buildings. Construction of the first housing began at the beginning of September 1936.
At the end of November 1936 the first traditional celebration of the completion of the roof took place. The beginning of the construction work was difficult. Early snow fall came unexpectedly and at times there were problems getting the plans to the building site.
|
1937-
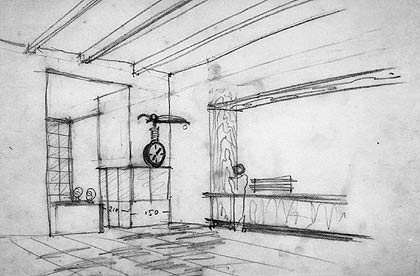
Image: Alvar Aalto Archive.
When studying the placement of the factory, Kanto also drew up accurate sketches for a general plan of the residential area. Even though Aalto had a comparatively free hand when it came to designing the residential buildings, Kanto studied, for instance, the placements of the stoves and general spatial organisations in the workers' saunas, as well as the emblem that the company needed. The cooperation was fruitful in many ways; Kanto sketched his ideas on paper and Aalto gave them their final appearance.
The director's house 'Kantola' and the row house for engineers 'Rantala' were competed in the winter of 1936-1937, the row house for foremen 'Mäkelä' a little bit later, in the spring of 1937. The heating plant and maintenance building ('C' building) situated between the aforementioned buildings also belonged to this group.
In March 1937 the company board approved the facade drawings of the factory. At the same time it was decided that the house-building programme would continue and workers' housing blocks (the Mäntylä and Honkala blocks) were to be built. The total number of homes was increased to sixty, and it was stipulated that they were to be supplied with hot running water. Mäntylä and Honkala were the last buildings of the first building stage to be completed.
That same year a private railway line was built together with the Karhula OY company from the Kymi railway station via the Karhula factories to Sunila. The completion of the factory roof was celebrated in August 1937.
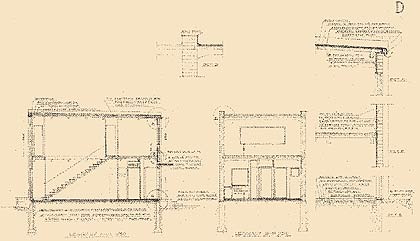
Image: Alvar Aalto Archive.
Kanto and Aalto agreed already early on that the buildings were to be designed with as little bureaucracy as possible. Therefore, cutting down on costs, the first building had been carried out with as few documents and drawings as possible, and there are not necessarily any complete working drawings for some buildings (e.g. Rantala).
The processes and spatial layout of the factory were to a large degree based on the plans of the Enso-Gutzeit Kaukopää factory (1934-36, architect Väinö Vähäkallio). Thus Aalto's main contribution entailed designing buildings independent of the factory processes, such as the office building, the repair shop building, the Glauber salt storehouse and the pulp warehouse. In the process sections of the factory building Aalto's room for manoeuvre was far smaller because the spatial needs of the functions were already pre-determined. For these buildings Aalto was responsible for the choice of materials, fenestration and the fine-tuning of the overall massing.
The factory's own drawing office was already at an early stage noticeably independent, designing changes and extensions. The more modest designs were often made in the drawing office and Aalto's contribution could consist of general advice on the overall massing, materials and fenestration. Examples of changes carried out by the drawing office were, for instance, the raising of the roof height of the Rantala housing block in the beginning of the 1950s and the extension to the workers' sauna. In the factory, the extension to the office was carried out by the drawing office following the original massing and detailing.
|
1938-
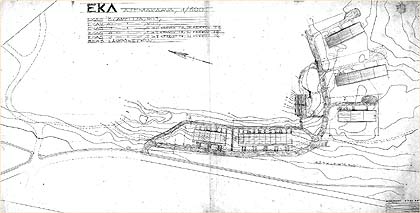
Image: Alvar Aalto Archive.
The factory was rapidly completed in a worsening economical situation and amid growing political uncertainty, but Kanto methodically promoted the improvement of the housing conditions of the working population.
The social aims of Kanto and Aalto are evident in how carefully the floor plans of the workers' housing were studied or in how the stairwells of the buildings were designed.
Sunila Oy decided in May 1938 to participate in the creation of EKA (Etelä-Kymi Housing Company), founded together with Karhula Oy and Kymi Oy. Five residential buildings intended for the staff of the companies together with a maintenance building were constructed north of the sports field in 1939. Lauri Kanto was also chosen as the chairman of the new housing company.
Before the Winter War (1939-40) the work force got to enjoy a normal life in the new factory and residential area. The war, however, abruptly stopped the routines, and the operation of the factory and life in Sunila became difficult for over a decade.
|
FROM BUILDING ON SITE TO PREFABRICATED ELEMENTS
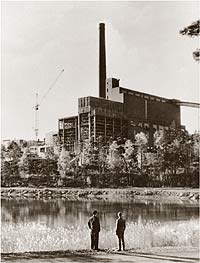
Image: The Provincial Museum of Kymenlaakso (PMK)
With the changes in the factory processes and the growing need for space, the style of building changed. Stage by stage the operations moved out from the factory halls, and the old buildings have partly been left empty. The new buildings from the 1980s and 1990s are of prefabricated construction, albeit that they have been adjusted to fit into the old surroundings by giving them red brick facades. The old red-brick 'ocean liner' is in the process of disappearing between the boiling and bleaching department towers and the soda department.
The Sunila pulp mill gives an excellent cross-section of building from the 1930s to the 21st century. The factory from the 1930s was built on site with a reinforced concrete and brick construction. The major part of the buildings received red-brick façades. Only the tower-like technical buildings and warehouses were left with concrete facades, which were then whitewashed. The structural solutions were traditional; only the forms became more pared down with time, in the contemporary Functionalist style.
The buildings of the residential area were placed spaciously in the terrain, and the main facades of the buildings were directed towards the southwest or west to maximise daylight. The buildings were separated from the factory buildings through the façade treatment: red brick or lightweight concrete block walls were given a bagged render finish and painted with lime white wash. In later projects, too, Aalto continued to demarcate the different functions of a building complex through the use of different materials and colours; e.g. at the Jyväskylä University campus the buildings related to sports culture have whitewashed facades and all the academic buildings are in red-brick.
The Sunila factory extensions and its new buildings from the 1940s all the way up until the 1960s continued systematically along the same lines. The extensions of the tall pulp boiling building from the beginning and end of the 1950s were made simply by continuing the existing building mass eastwards. In many buildings, however, it is possible to distinguish the old part from its extension only by the slightly differing colour of the facade brick or from minor new details.
Many changes occurred at the beginning of the 1960s. Lauri Kanto retired and the role of architectural consultant moved from Aalto to architect Bertel Gripenberg. The end of the 1950s and the beginning of the 1960s was a time of development in terms of both pulp production and building.
The recovery boiler renewal carried out in 1963-66 fittingly symbolized the changes: the new recovery boiler equipment didn't fit into the old building, and so the height of the roof was raised by some ten metres with the help of prefabricated concrete elements: this extension was the last building in Sunila with which Aalto was involved. Following Aalto's suggestion, Gripenberg rounded off the external corners of the extension.
|
» PDF (14,5Mb)
- Tapani Mustonen
|
|

|
|
