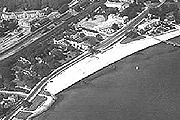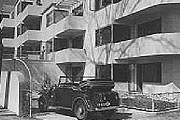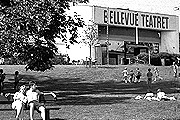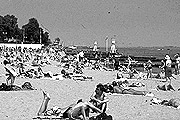Bellevue is a sea resort close to the city of Copenhagen. The area consists of apartment blocks, terraced houses, a theatre, a restaurant, sports facilities such as a rowing club and a horse-riding school hall, and a petrol station - all designed by architect Arne Jacobsen (1902-71).
Bellevue is also close to the royal hunting castle, called the Ermitage. The Ermitage and surrounding park has for centuries been a vast area where royal deer have been kept. At the edge of the park is also an old amusement park, called Bakken.
The name Bellevue dates back to the 18th century as the name of a manor house and later a restaurant with views over the Øresund strait between Denmark and Sweden.
The modern appreciation of the area could be said to date back to the 19th century, as the railway line along the coast connecting Copenhagen and Helsingør made it possible to reach Bellevue quickly and conveniently.
This period saw also the foundation of the Cottage Park, one of the first recreation resorts for the growing middle class. The Cottage Park comprised a number of houses situated around a Ferris wheel and some pavilions for the amusement of the people that came there to improve their health or to relax. All the buildings of the park were designed by M. G. Bindesbøll, one of the most important Danish architects of the 19th century.
Already when Arne Jacobsen was still studying at the Royal Academy in Copenhagen he designed student projects for the Bellevue area. In 1927 he even won a gold medal with an academy project for a national open air museum situated in Klampenborg, Bellevue.
These early projects of Jacobsen were architecturally rather traditional, though following a sober sense of functionality that can be traced to the work of Bindesbøll.
In 1929 Jacobsen took part in an exhibition at the Forum in Copenhagen, for which, together with Flemming Lassen, he designed a 'house of the future', a spiral-shaped design, with a garage for a car and boat, and a helicopter landing pad on the roof. The house contained many images for future technical inventions.
Bellevue-Bellavista
The 1929 "house for the future" was a vision, but in 1930 Jacobsen won the competition to design the coastal baths at Bellevue with an equally Modernist vision, which was then actually built. Between the crystalline white structures of the changing huts and services and the sea, Jacobsen created a new beach as a paradise of summer sun, with distinctive huts (1938) where foreign fruits and sweet drinks were sold.
1929 was a good summer, and Jacobsen and Lassen's design became a real social vision for the thousands of visitors to the exhibition. Shortly after the design of the Bellevue coastal bathing area, Jacobsen received the commission to design the Bellavista housing estate (1931-34). It is a three-storey U-shaped housing area, principally built in brick and painted white. The plan is saw-shaped, and every apartment has a large balcony to give as good a view to the sea as possible.
Later in the thirties, Jacobsen also designed a theatre (1935-37), and a glamorous dance restaurant for the area. At the north-west edge of Bellevue Jacobsen designed a horse-riding school hall (1933-34) with an aeroplane hangar-like concrete construction.
Due to the German occupation of Denmark during the Second World War, Jacobsen, who was of Jewish origin, fled to Sweden. When he returned after the war Jacobsen received new commissions for Søholm, near Bellevue, where he designed three different terraced housing schemes (1946-54).
Social
Bellevue is an important resort for people of the Copenhagen area from all social classes. It is easy to access, by train, car, bicycle and even by boat. It is used for recreation as well as for open-air concerts and the theatre is an important theatrical venue.
Technical
There are many interesting technical solutions worth studying among the buildings at Bellevue. A major restoration of the concrete structure of the horse-riding school hall was recently carried out. A thorough restoration of the concrete structure on the petrol station (1937) is also underway
A thorough documentation by the preservation authorities is presently being conducted as a source of information for the present maintenance and future restoration of the Bellevue area.
Aesthetics
There can be no doubt that Bellevue is the most recognised area of Modernist movement architecture in Denmark. The white houses by the sea are symbols for a modern vision, experienced as recreation in a broad social sense.
Future
All the buildings in Bellevue designed by Arne Jacobsen are nationally protected buildings. Proposals for changes within the area raise discussion and have to be officially approved. Thus the buildings and the area itself are experienced as an integrated environment and are considered as part of a historical area.
Still, the present-day circumstances of the social, technical and aesthetic values of Bellevue will necessarily change the meaning and context of the area. Some buildings are not listed and there are still sites within the area where new buildings might be erected, hopefully enriching the future appearance.
The Bellevue of Arne Jacobsen put an end to the manor house of the 18th century, yet it renewed the meaning and the social context of the area. From the Royal Hunting Ground to the Cottage Park to the architecture and the beach, Bellevue is a testimony to cultural heritage in continuing change. The cultural heritage of Bellevue lies in the maintenance of meaningful relations and the renewal of the quality of the environmental context for the future.
Literature:
Carsten Thau and Kjeld Vindum, Arne Jacobsen, Arkitektens Forlag, Copenhagen, 2001
English language consultant: Gekko Design.
|

|




|
