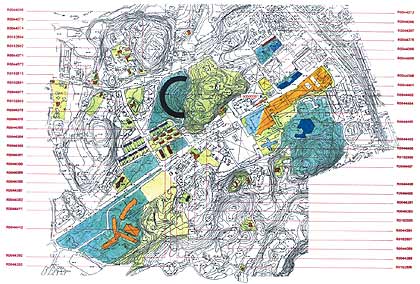Strategies for the appreciation of the city's architectural heritage
The Open-air Museum of Modern Architecture (Maam) acts as an instrument to provide information about and history of the Ivrean Olivetti architectural heritage, as well as an attraction for cultural tourism.
The Museum is part of a programme, named Officine Culturali ICO, in which the term "Officine" [workshops] supported by the adjective "Culturali" [cultural] explicitly evokes the city's link with the industrial past and with the Olivetti company's conception of the role of industry in society. The programme was drawn up in 1997-1998 after the productive and financial crisis of the Olivetti company, which was to have a deep and long-lasting impact on the local economy. The realization of the Museum was possible thanks to the support of the European Community and the Commune of Ivrea.
A series of schemes were supported which involved the municipal authority and its departments, and which led to various working hypotheses and considerations of the roles that the Museum might assume. These schemes included cataloguing local buildings and the creation of records in compliance with the regional law 35/95, and the creation of a regulation to safeguard the buildings.
The Museum area extends for about two kilometres along the via Jervis road and its neighbouring areas, where the main buildings of the Olivetti company were built. The creation of the Museum provides an organized and satisfying response to the demand for knowledge of Ivrea's modern architecture, which is visited by several hundred people each year. The architectonic design of the Museum consists of seven thematic sections along the public pedestrian routes which can form the basis for the itinerary in a visit while also being strongly integrated within the urban landscape. The themes illustrated by the seven sections deal with the events related to Olivetti's commitment to architecture, town planning, industrial design and graphic art, as well as the cultural context within which events took place. The seven themes are:
1) Olivetti and Ivrea
2) The community and the company's social policies
3) Industrial architecture
4) Industrial projects
5) Planning
6) Products and image
7) Housing
In addition to the seven theme areas, there is also an information and reception area inside the Social Services' Centre, which has been designed as the focal point of the Museum, and where the visitor can quickly be given an overview of the various Museum themes.
╗ PDF (4,9Mb)
|
The Actions of the Open-air Museum of Modern Architecture

Along with the plan for the museum, an operative programme based on Regional Law 35/1995 was drawn up for the identification, safeguarding and countenance of the architectural assets within the bounds of the Commune, in order to effect an overview of the building heritage and finalise adequate strategies to protect it.
The programme foresaw two distinct phases: a research phase, through the consultation of numerous public and private archives, the on-site identification of buildings, a brief evaluation of their state of preservation, followed by the processing and testing of procedures for the protection of the buildings.
The initial phase of the work led to the creation of a catalogue comprising inventories and thematic maps. The inventories, one for each building identified, contain brief historical data and photographic documentation, as well as a description and a brief evaluation of its state of preservation and the main aspects of its decay. The thematic maps in turn highlight the quantitative and qualitative extent of phenomena, identifying the position of each building within the town, its relevance within the whole, its location within the demarcated area and its state of preservation. This research has led to the classification of over 200 modern constructions within the town borders of Ivrea.
The Commune accepted the suggestions within the catalogue and introduced in the new General Plan of Ivrea, presented in 2000, new criteria for the identification of the historical part of the city. As a consequence, modern architecture became part of the historical city for the first time in Italy.
A specific part of the Plan, called "Carta per la qualitç" ['Quality Charter'] in concerned with: locating particular areas of modern buildings and districts in order to preserve the original character of the urban framework; the conservation of the original ideas as regards the specific urban system; the improvement and usability of the relevant areas within these architectural complexes; and the conservation and restoration of the original character of the buildings, especially as regards their volumes, fa┴ades, construction details and technical installations of the buildings.
╗ PDF (17,8Mb)
|
|

|
|
