Places of production: Ivrea
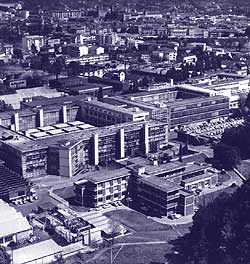
Olivetti's fame was consolidated not only by the quality of its products but also by the high formal architectural quality of its factory buildings: an example of this can be seen in the complex situated along via Jervis. The Olivetti building is characterised by a glass wall facing the road, partly unifying the fa┴ade, and which consists of several annexes and later additions. This 'unification' has become a symbol of the company. The project of expansion was entrusted to Luigi Figini and Gino Pollini, who from 1934 until the death of Adriano Olivetti in 1960, contributed greatly, through their work as architects, to the image of the city.
Expansions made from 1937 onwards show clear references to international architectural models, which led the two architects to the execution of both technological and formal experiments. The construction of large environments irrespective of their destined use (something that had typified the previous extensions) was abandoned with the construction of Nuova Ico. The new factory housed two different production areas: the first, under the roof of the inner courtyard, was the home of presses and mechanical processes and the second, occupying the remaining space, was for machine assembly. The completion of the Nuova Ico in a relatively short period, from 1955 to 1958, was made possible by the creation of a construction office within the company, which worked alongside the architects.
Among the buildings constructed around the factory, the Centro Studi e Esperienze Olivetti (Olivetti Study and Experience Centre), realised by Eduardo Vittoria between 1951 and 1955, is noteworthy. The building is characterised by its ground plan of four wings, one wing each for the different fields of research, and is organised around a central staircase with a hexagonal-shaped base. The volumetric composition and floor layout of the building show clear references to the architectural styles of both Frank Lloyd Wright and Ludwig Mies van der Rohe.
╗ PDF (27,5Mb)
|
Production outside Ivrea
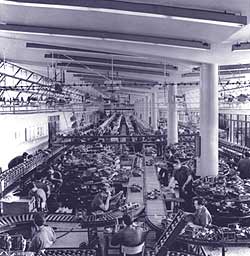
In the years following the Second World War, changing production demands obliged Olivetti to find new areas of expansion in the vicinity of Ivrea. San Bernardo was one of the first localities to be involved with the construction of a new factory. The first unit to be completed was the carpentry shop designed by Nello Renacco (1952-53). In 1955 the Officina Meccanica Olivetti (OMO) was built close to San Bernardo, the construction of this new factory having been entrusted to Eduardo Vittoria. The industrial area of San Bernardo saw further expansions between 1961 and 1970. In 1984, the reconstruction of a building in the complex, destroyed in a fire, was entrusted to Gino Valle.
Another Canavese area involved in the company's expansion was Scarmagno. By 1962, town planning research and a project for the reordering of land for the eventual construction of a new factory were entrusted to the planner Giovanni Astengo. The first building, built between 1962 and 1964, was designed by Ottavio Cascio. A successive building was started in 1967, and when completed in 1971 covered a ground area of 143,000 square metres. The major characteristic of the latter project was the research into the standardisation of modular constructions: the attention to details - combined with the originality of the structure - avoided a mediocre result.
The industrial expansion that characterised the management style of Adriano Olivetti went beyond the borders of Ivrea and the Canavese district even before the Second World War. In fact, several factories were opened elsewhere in Italy as well as abroad: two noteworthy examples are the Hispano-Olivetti factory in Barcelona, planned by Italo Lauro and Jos╚ Sotera Mauri (1941-42), and the Synthesis factory in Massa Carrara, the planning of which was entrusted to Piero Bottoni and Mario Pucci in 1941. Both of these buildings express a language of international rationalism.
The factory at Pozzuoli (on the outskirts of Naples), designed by Luigi Cosenza, started in 1951, partly responded to the need for Olivetti to strengthen their presence in areas away from Ivrea: The factory is in a position that dominates the Gulf of Naples. The building, with its cross-form ground plan, seems to satisfy the needs of production as well as being adapted to follow the undulations of the terrain thus integrating with the landscape.
╗ PDF (30,6Mb)
|
Prodution between corporate image and experimentation
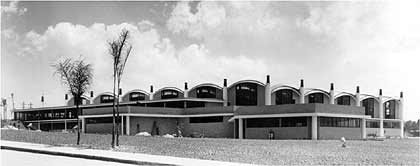
The construction of Olivetti factories in Argentina and Brazil began in 1954, and their planning and realisation was entrusted to Marco Zanuso. The construction of factories and workshops by Olivetti continued into the seventies with projects planned by well-known names from the international world of architecture. Two examples of this can be seen in the Olivetti Technical Centre in Yokohama, Japan and in the extension to the Educational Centre in Haslemere, Surrey, UK. The Technical Centre in Yokohama was designed by Kenzo Tange and the Urtec Group, and was built between 1969 and 1972. The design of the Haslemere building was entrusted to James Stirling and it was completed in 1973.
Among the architects employed by Olivetti at the end of the fifties to plan factories and workshops was Le Corbusier. Le Corbusier's project was carried out in two phases between 1961 and 1962 but it was never completed. On the threshold of the seventies, another master of contemporary architecture, Louis Kahn, worked in collaboration with Olivetti, planning the factory at Harrisburg in Pennsylvania (1967-70).
All these projects represent an interesting cross-fertilization between the technical knowledge of the production and the factory and the architectural culture.
╗ PDF (9,1Mb)
|
Corporate Image and product
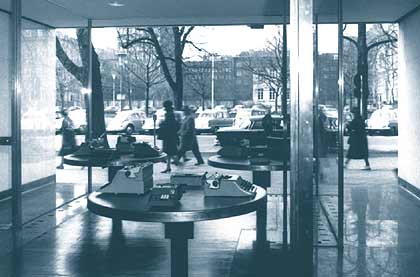
Throughout its history, Olivetti has always given great attention to the attractiveness of its products and the avant-garde image of the company. Already in 1920 the M40 was presented as a machine with a reduced volume and hidden internal mechanisms. This tendency was further reinforced when Adriano Olivetti became head of the company. In 1932 the MP1 was displayed for the first time: it was an innovative project in which the chassis of the machine was independent of the frame and mechanical parts. In 1935 Studio 42 was unveiled. It was the creation of a group of designers that included the engineer Ottavio Luzzati, Luigi Figini and Gino Pollini and the painter Xanti Schawinsky. Studio 42 was a revolutionary model: it was intended not only for office use but also for domestic use. During this period Olivetti also distinguished itself in the field of graphics, with the Technical Publicity Office founded in 1931. The company's publicity campaigns were marked by their originality: the publication "Olivetti, una campagna pubblicitaria" - with drawings by Giovanni Pintori, Leonardo Sinisgalli and Costantino Nivola - presented a short preface by Elio Vittorini appealing for a new quality in the world of advertising. In the years following the war, personalities such as Albe Steiner, Egidio Bonfante and Italo Bellosta worked together with Olivetti. From the sixties onward, other great names from the world of graphic art, both Italian and international, with the company, including Walter Ballmer, Enzo Mari and Jean-Michel Folon.
╗ PDF (9,1Mb)
|
Spaces for product
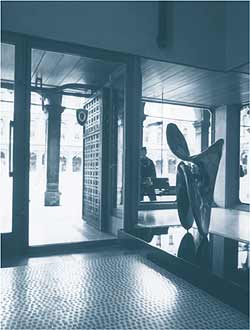
Office buildings also made up part of the image the Olivetti company created for itself. Annibale Fiocchi, Gianantonio Bernasconi and Marcello Nizzoli designed the company office building in via Clerici, Milan, in 1954-56, and BBPR completed a building for the Hispano-Olivetti Company in Barcelona in 1964. The latter is built on a trapezoidal-shaped plot of land and vaguely alludes to the architecture of Antonio Gaudi. In 1972 Egon Eiermann designed the Olivetti office building in Frankfurt. Even Olivetti retail outlets and showrooms were constructed with high quality and refinement in mind. The most notable shop display was realised in 1958 by Carlo Scarpa in Venice. The shop is located under the thirteenth-century gallery of the ancient attorney general's office. The space was planned with regard to the already existing bronze statue of Alberto Viani: the sculpture constitutes a meeting point of all the internal and external visual elements. Another central element is the marble staircase that connects the two floors of the shop.
In the same year as the shop in Venice was completed, Franco Albini and Franca Helg made plans for a shop in Paris. Other showroom designs particularly worth mentioning are the one Ignazio Gardella made in 1961 for DŞsseldorf, BBPR's showroom in Barcelona in 1964 for the Hispano-Olivetti company, on the ground floor of a building of the same name, and those in 1967 and 1968 by Gae Aulenti for Paris and Buenos Aires. From the beginning of the seventies, Olivetti entrusted work to architects who were mainly involved in designing products for the company. Such was the case with Hans Von Klier, who designed numerous showrooms both for Italy and abroad.
╗ PDF (10,8Mb)
|
|

|
|
