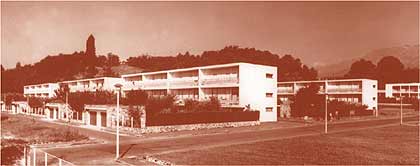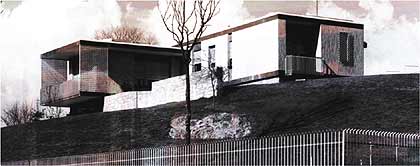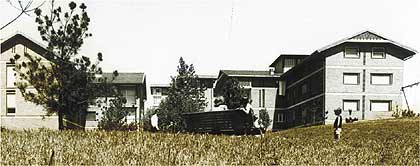Housing Policies

In 1937-38 Luigi Figini and Gino Pollini worked on a project for new housing for Olivetti workers in Ivrea. Their studies reiterated the proposals they had made in the plan for Valle d'Aosta and were based on concepts of a rationalist inspiration. The housing was located according to the appropriate heliothermic position and in a way that allowed sunlight to enter the flats.
In the wake of this project, Figini and Pollini were responsible for the construction of terraced houses in Borgo Olivetti (1939-41) located next to the town's primary school. These were intended to house twenty-four employee families.
The most important housing project at that time was realised in the Castellamonte district. The project was already suggested in the plan proposed by Piccinato, Devoti and Figini in 1938. Plans for the area already included some previously adopted solutions, such as positioning buildings with respect to a southward orientation.
In 1940, Figini and Pollini finalised a project in which the number of proposed buildings was greater than those actually realised. Between 1940 and 1942, only seven houses, comprising 28 dwellings, for large families were built. At that time Figini and Pollini took their inspiration from international architectural concepts, from the same milieu that the two Milanese architects frequented during their numerous participations in the congresses of CIAM (Congr╦s Internationaux d'Archit╚cture Moderne).
╗ PDF (17,6Mb)
|

Housing and Living Neighbourhoods
Between 1948 and 1952, following the housing interventions by Figini and Pollini, Marcello Nizzoli and Gian Mario Oliveri constructed six single-family homes for Olivetti management personnel. In 1951 Nizzoli and Oliveri also built two houses for company employees, with four dwellings in each and a third building to the west of the area, with 18 dwellings (1954-55). At almost the same time as the construction of the Castellamonte district, building work also began in another area of Ivrea, along the main road between Turin and Ivrea. The first interventions occurred in the area of Canton Vesco, where in 1943 Ugo Sissa constructed a prefabricated house with 15 dwellings for company employees. Subsequently, another seven houses of this type were planned and built (making a total of 86 dwellings) by Sissa, Italo Lauro, Annibale Fiocchi and Nizzoli. Fiocchi and Nizzoli designed most of the buildings constructed during the following years, including seven two-storey terraced houses (1952-54) with a garden and vegetable garden for each dwelling. Canton Vesco assumed the characteristics of a district in the midst of reconstructing its basic social structures. The concepts employed in the project were based on models used above all in Britain and Scandinavia, but which became diffused in Italy.
In 1957 Olivetti entrusted the task of planning a district in the locality of Bellavista in Ivrea to Luigi Piccinato. The settlement was first part of the 1938 plan but was confirmed in the successive plan of 1954. The compound covered an area of 320,000 square metres and was intended for around 4000 inhabitants: religious buildings, schools, social services, commercial and sports facilities were also constructed.
The task of the Ufficio Consulenza Case Dipendenti (UCCD) was to assist Olivetti's employees in building, repairing and renewing their own houses. The office made loans with interests of 4%, for up to 60% of the total costs and supplied design projects and work management free of charge. Between
1949 and 1969, the office, which was directed by Emilio Aventino Tarpino, worked on more than 600 projects and through its activities contributed to the creation of a constructed landscape of high formal and building quality.
Olivetti also entrusted work to other architects: in 1958 Figini and Pollini, Franco Albini and Franca Helg were given the task of studying various types of reference schemes, subsequently applied by UCCD. The greatest number of interventions was carried out in the area of Crist, on land that Olivetti
gave to an employee-based cooperative.
╗ PDF (3,96Mb)
|

The INA-Olivetti Housing
In the meantime, Olivetti began similar initiatives far away from Ivrea. The most noteworthy intervention was the INA-Olivetti district at Pozzuoli, in Campania, south Italy, planned by Luigi Cosenza and built at the same time as the factory. The INA-Olivetti district was constructed in three phases between 1952 and 1963. It covered an area of 20,000 square metres, of which, 2500 square metres were actual buildings. The houses were built with a courtyard formation, each with three floors and connected by flights of stairs. As in the case of the factory, the planning was by Nizzoli and Porcinai: the former studied the choice of colours and the latter was responsible for landscaping.
In 1968 Roberto Gabetti and Aimaro Oreglia d'Isola were given the task of housing Olivetti employees at the first Olivetti settlement in Ivrea, the Residential Unit West ("Talponia") (1968-1971). At almost the same time Igino Cappai and Pietro Mainardis planned and built the Residential and Social Serivices East in Ivrea, called "La Serra" (1967-75). The complex was intended for multi-functional use.
╗ PDF (11,8Mb)
|
|

|
|
