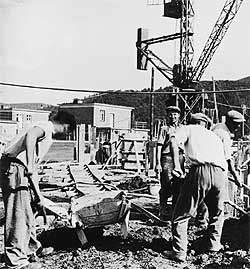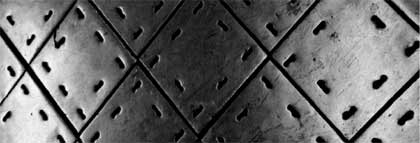Building and Construction according to the Bata Group

The architecture of the Bata Group can be easily recognized due to its standardization, typification and unification, implemented maximally in all construction types. A skeleton construction system with dimensions 6.15 x 6.15 metres represented the basic standardized unit of Zlín architecture. It became the basis for all production, administrative and social buildings. The structural skeleton is typified by for its circular columns built by using shifting casts. This so-called Zlín Module was inspired by plans Tomáš Bata had brought from the USA in 1927, where a pattern measuring 20 x 20 feet had been used for production halls. Converting this to a metric system, the module of 6.15 x 6.15 meters was created. This typical system was used for construction up until the 1950s.
"The architect's task has always been to solve the problem of how to accommodate building dimensions for public use to plant construction standards. This standard is a cell (basic element) of the architecture of Zlín. It is a structural grid measuring 6.15 x 6.15 metres. The ground plan for all the buildings consists of this cell. Thus, the external appearance of the architecture of Zlín is typified by its uniform style, with many variations. These variations are created in three ways: 1. by varying the proportions of window openings in relation to brick wall infill. 2. by varying wall brick infill in relation to the reinforced-concrete construction. 3. by supplementing the two above-mentioned ways with other patterns, contributing to the character of a building's use (e.g. the completion of the outline of the Community House using a covering board above a terrace and a cubic-shaped lift machine room). 4. by excluding brick filling and by filling in the reinforced-concrete skeleton with glazing."
A different kind of typification and standardization was applied in the construction of residential blocks, detached-, semi-detached- and terraced houses, and the apartment blocks with six to eight apartments. All the residential buildings were built from brick in a standard way, based on a few basic layout types. Their external appearance ranged between a fair-face brick and a rendered finish, and between flat and saddle roofs.
The way in which the plans were prepared was an interesting part of Bata's architecture. Most projects were created in planning or construction offices, and were the result of collective efforts with a concealed authorship.
» PDF (9,4Mb)
|
Building and Construction in Bat'ovany - Partizánske

In 1941 Batovany hosted a meeting of representatives of Slovak industry. On this occasion, František Fackenberg, head of the construction department, presented Batovany's construction methods:
"The construction department is divided into two groups: design and construction. The construction group is divided again into the groups for tall structures, residential buildings, roads, drainage and installations."
"For production halls we use standard reinforced-concrete skeletons that can save thousands of Slovak crowns... Especially a standard cast provides many advantages."
"In the construction budgeting process, we use the American methodology, separating expenses into materials and labour."
"We follow a rule of changing types of residential buildings every year. We build on previous experiences and try to remove things that seem to be non-advantageous or unsuitable for our housing."
"We do the same thing when we build production plants. We look for new masses that better suit our requirements. It could be a detail, yet nevertheless important. As an example, we can use the case of a floor and floor-tiles: we aim to create a floor that is perfect, firm and without any dust layers, because the dust wears machines significantly and the floor's firmness is crucial for moving and relocating machines."
» PDF (1,2Mb)
English language consultant: Gekko Design.
|
|

|
|
