The Community - "Bataists"
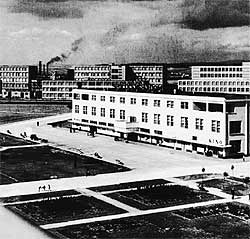
Similar to other satellite towns of Bata Co., Batovany - Partizánske operated from the very beginning as a large community. All its inhabitants worked for one company, lived in one quarter in similar houses and spent their leisure time together. They were mostly young people, who had accomplished their training in Zlín and then moved to one of its satellite towns. Because of the strong feeling of identification with the Bata Group, they naturally created a community, and were even called "Bataists". New inhabitants, who joined the community later on, were aware of the special character of the community and tried to integrate. The company's prosperity, social benefits and undoubtedly the town's special spirit were reasons for employee pride and establishing a firm relationship with the location and community. The company's management intentionally supported this. The collectivism was part of Jan Bata's strategy, and considered it a good tool in controlling his personnel. Thus, it is quite difficult to identify the extent of the spontaneity of relationships in regard to such communities. The life of the community determined the planning of the town. The so-called Labour Square was the core of public life in each of Bata's satellite towns, and created a link between the plant and residential quarters. Every employee had to walk through this place on his or her way from and to work. The square was surrounded by public buildings, including the Community House, hotel, cinema and church, but also dormitories and schools. Despite the company's focus on profitability - and social benefits represented only a tool to achieve it - managers cared about the education, health and leisure time of their employees. Good education, health care and a feeling of well-spent leisure time were the preconditions for good employee performance. In accordance with this strategy, the group built schools, cultural and medical facilities along with the production plants. These social aspects became an integral part of Bata's business plan. A well-staffed hospital, a social house, elementary and technical schools and several sporting facilities operated in the town. The company built a football stadium, tennis courts and a swimming pool for use in the summer. It also founded a sports club (famous for its football and boxing teams), a non-professional theatre, a company brass band and a photography group. Concerts, films and theatre plays were put on in the Community House, together with balls and public celebrations. A company newspaper was a remarkable part of the community's life: the fortnightly Budovatel (Constructor) informed the inhabitants about life in the town and presented news from the Bata Group as well as current political events. The importance of the newspaper was emphasized by the fact that its editor-in-chief was invited to all important management meetings.
The idea of community formed the basis for housing in Batovany - Partizánske, too. Family houses located freely, without fences and near to each other, encouraged greater social contacts among the inhabitants. A system of pedestrian paths, supplementing the network of concrete roads, contributed to the strong neighbourhood links and the residential structure's collectivism. Originally, the paths used to lead to public wells. Even after erecting fences in the 1960s and 1970s, these paths were preserved, together with the wells. They represent a significant instrument of social relationships in the surroundings.
The nationalization of the company in 1948 did not lead to dramatic changes in the life of the community. The collectivism of Bata was actually close to the state's socialist policies. However, increasing political pressures and a dramatic influx of new inhabitants in the 1970s destroyed the town's traditional social relationships. It would no longer be possible to recreate the original community's way of life due to the town's size and the number of its inhabitants. But Bata's past is still reason enough today for the inhabitants of Partizánske to feel proud.
» PDF (5,0Mb)
|
The Community House and Hotel
SNP Square 3, František Kucera, Plan 1939, Implementation 1940-1941
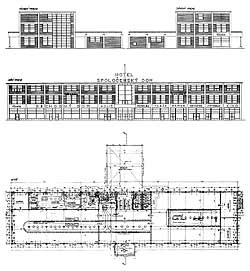
The Community House and hotel was one of the first public buildings to be built in Batovany - Partizánske. Along with the production halls and employee houses, this building type represented a standard element of every Bata's satellite town. The Community House played an important role in these towns, as a centre for social life, meetings and cultural events. It also housed a restaurant, café and cinema. The ground floor contained stores and service facilities; the first floor a restaurant and café with a stage; and the second floor hotel accommodation for general visitors, commuters and management staff, as well as the managing director's apartment. The cinema was located in the east part of the building, though it was closed down in connection with changes made to the building during the 1980s. Two alternative proposals for a community house and hotel have been preserved, one by Antonín Vítek and one by František Kucera. Both schemes have three storeys and are based on the basic module 6.15 x 6.15 meters. The proposal by Kucera was finally built because its functional layout was better solved. At the same time, it managed to utilize the opportunities of varying the basic constructional system in a more impressive way. The extensive conversion during the 1980s changed the original character of the Community House.
» PDF (4,5Mb)
|
Roman Catholic Church
SNP Square 34, Vladimír Karfík, Plan 1937-1943, Implementation 1943-1949
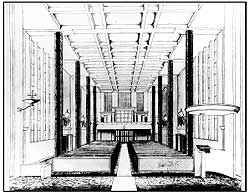
Vladimír Karfík designed a Roman Catholic church in 1937 for the town of Batov in Moravia (present-day Otrokovice), but it was not built. The architect then used the plan as a basis for a church in Partizánske, though the design went through some changes due to the specifics of the new location and also because almost a decade had passed between the first plan and its final implementation. Preserved plans indicate that the original design was more constructivist-like, with a more subtle vertical subdivision. Karfík modified the design several times. The final version resulted presumably from broader European influences that shifted Karfík's style to a more expressive style. Compared to his other sacral work, the church in Partizánske is the most expressive and grandiose. Consisting of layered volumes, its main mass takes off from the previous works. However, the proportions and the scale to which the tower is lifted are unique. Verticality is the key word in the design in both the original and implemented versions. This particular theme attracted Karfík throughout his professional career. The church created a dramatic and dominant object on the square. Its effect was later suppressed, however, by a tall residential building erected in the 1970s in the middle of the urban space.
» PDF (8,0Mb)
|
Unimplemented Plans
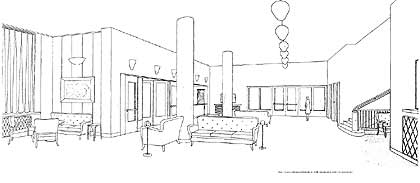
Protestant Church
Eugen Kramár, Štefan Lukacovic, Plan 1948, unimplemented
During the completion of the Roman Catholic church, plans for a Protestant church were created. It was supposed to be located in the Velké Uherce quarter. The plan was prepared by the renowned architectural office Kramár - Lukacovic. Kramár and Lukacovic were relatively well-know in the region of Upper Nitra. They designed and implemented a post office in Handlová (1943-1947) and residential buildings in Topolcany (1946-1947). They also won a competition for a new arrangement for the town square of Prievidza (implemented 1947-1948). The Protestant church was designed as an impressive asymmetrical composition with a single nave and a slim bell tower connected to the church by a side wing. The church's facade was emphasized by an elegant wave form canopy. The nave was supposed to be illuminated via skylights and a sculptural wall with narrow window openings. The church plan possesses signs of a mature late modernity that anticipated some courageous artistic gestures of a later period. Undoubtedly the church ranks among the authors' best works, and it is sad that it was never built.
Cinema
Miroslav Drofa, Plan 1945, unimplemented
A cinema was supposed to close the square on its west side, creating a counterpart to the Roman Catholic church. It was a relatively large structure, with two halls, a large one for films and theatre productions and a smaller one for lectures. Zlín-based architect Miroslav Drofa designed the plan of the building. On its planned location today stands the House of Culture, built during the 1960s.
» PDF (1,9Mb)
|
Education, Living and Sport
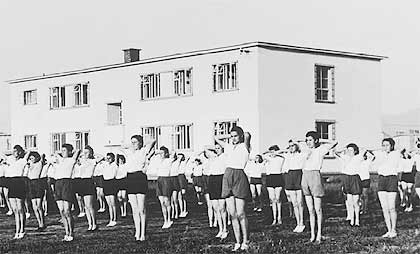
Colleges of Bata Labour School
Student Dormitory II for boys, present-day Training College, SNP Square 224/5, Bata Co. Construction Office, Plan 1939, Implementation 1941.
Student Dormitory II for girls, present day Municipal Office, SNP Square 151/6, Bata Co. Construction Office, Plan 1939, Implementation 1944.
The Student Dormitory I for boys was built in immediate proximity to the Social House. The Student Dormitory II for girls was added later as a counterpart on the other side of the square. Both buildings were based on plans for dormitories in Zlín, designed in 1927. A standard skeleton of 6.15 x 6.15 metres formed the structural base. The layout of the buildings was based on the principle of a central corridor with rooms on both sides, and with the position of each room in accordance with the structural subdivision. The upper floor of the dormitory served for accommodation and the ground floor for social spaces and auxiliary infrastructure.
School; Present-day Secondary Technical School for Shoe Making
SNP Square 180/14, Miroslav Drofa, Implementation 1945
The school building consisted of a main three-storey wing containing lecture rooms and a side ground-floor wing with a gym. A standard skeleton of 6.15 x 6.15 metres formed the structural base. The plan of the building was divided into three, with a central corridor and rooms on either side. Within the skeleton's field the corridor was unusually narrow. On the ground floor there were locker rooms, a main hall and auxiliary spaces. Lecture rooms were located on the two upper floors. Another school building (the present-day Elementary School, SNP Square 200/22) was built later on the basis of this one. Its overall appearance, however, was influenced by its later implementation date.
» PDF (5,2Mb)
Workers' Dormitories
Jesenského 1, 3, 5 and 7, Construction Office of Bata Co., Implementation 1940
These four dormitory buildings were among the first residential structures to be built in the town. Their architectural design is a modification of dormitories built in Zlín in 1930. It is a typical brick construction, closer to the architecture of detached family houses than to industrial objects. Apartment cells were located in two rows with a central roof and a staircase located in the middle. The dormitories had originally flat roofs, but saddle roofs were added later. The interior of the building was also partially modified due to the change in the use of the building.
» PDF (3,8Mb)
|
|

|
|
