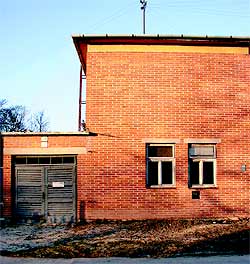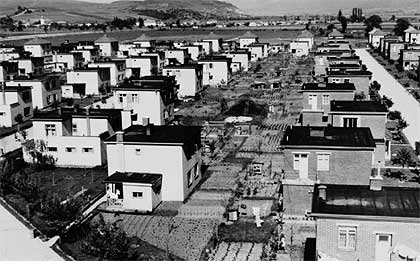To work collectively, to live individually

If we should chose one element that decisively affected the face of all Bata satellite towns, it would definitely be the family house built from (generally unrendered) red brick. If we look at any of the towns created in the 1920s, 1930s and 1940s, including Zlín itself, Best (The Netherlands), Swiss Möhlin (Switzerland), Belcamp (USA) or Batovany, redbrick houses laid out in a pleasant order dominate each of them. The prevailing number of houses for families in the Bata Group satellite towns resulted from Tomáš Bata's opinion that his employees were supposed to "work collectively but live individually." F. L. Gahura, Zlín's principal architect, commented that "Mr. Bata means that a person who lives in a house with a garden has a lower fluctuation and digs in his garden instead of doing politics, he rather relaxes in the grass and does not go to pubs or political meetings."
In Batovany - Partizánske, several types of detached houses were built. They differ in terms of the dwelling types, roof types, interior layouts and facade surfaces. Only two types of family houses were built, detached or semi-detached, with the latter prevailing. One can distinguish two basic types of roofs: a flat roof or saddle roof. Regarding facade surfaces, one can distinguish between rendered and non-rendered brick houses. In addition to detached and semi-detached houses, decent apartment houses (with either six of eight apartments) were built in Batovany - Partizánske. The grouping of the individual house types is in accordance with the period they were built. A part along Cervená (Red) Street is the oldest, and where we find the most powerful influence of the Zlín models. Houses built later witnessed an increasing influence of specific local features.
The individual family houses and blocks of flats had no fences surrounding them; only hedges determining the boundaries of the residential area. Each residential area was provided with public water pipes, drainage, an electrical network and streetlights. The houses had local coal or wood heating. No domestic animals or pets were allowed in the residential quarters. Greenery maintenance was provided by the Construction Office of Bata Co. However, the immediate surroundings of a family house mirrored its inhabitants, and a company newspaper would criticize any negligence. After the plant was nationalized, and due to an increasing number of new inhabitants, fences started gradually to be built around the houses, protecting the gardens. However, several picturesque paths have been preserved, which originally lead to public wells. These led through the residential quarters and provided them with a unique character defined by mutual proximity and neighbourhood relationships.
» PDF (2,3Mb)
|
Closer to Tradition

Most houses in Batovany - Partizánske were actually designed and built during the period of World War Two. Countries under German or Italian political influences gradually pursued architectural models from these centres of power. The residential architecture of Germany, conservative and oriented towards a Romanesque tradition, influenced the character of Batovany's residential areas. Family houses had saddle roofs in accordance with the state's construction regulations. Arches above entrance doors, wooden shutters and decorative details responded more to "Blut und Boden" architecture than the modernity of Zlín. This tendency appeared for perhaps two reasons. On the one hand, there was the influence of the Slovak State's cultural policy, and on the other hand the management of Bata's headquarters in Zlín was under direct German influence. Its new German director, Miesbach, motivated Bata's architects not to design "Bolshevik or American projects". He even organized an excursion to show them the correct German architecture. The position of Batovany in immediate proximity to the Hauerland inhabited by Germans could play a role in the town's positive attitude towards conservative forms.
» PDF (5,3Mb)
Individual Apartment House
Type "Six-fold House"
SNP Square 21-75, Bata Co. Construction Office, Plan 1942, Implementation 1943
» PDF (3,5Mb)
» PDF (4,7Mb)

|
|

|
|
