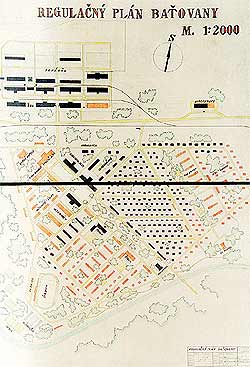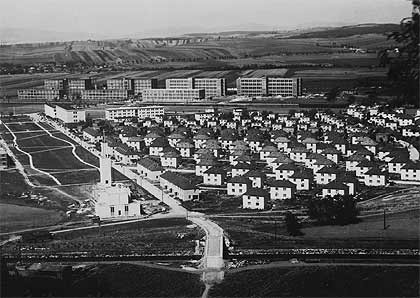Brief History of the Place
In the 1930s the Bata Group was a well-known and prosperous shoe-making company. Tomáš Bata had begun manufacturing shoes in the 1920s and the company continued successfully, even expanding outside its hometown of Zlín in the 1930s. The company established production facilities in Czechoslovakia, as well as abroad, e.g. in Croatia (Borovo), Poland (Chelmek, Otmet), The Netherlands (Best), Switzerland (Möhlin), and even in the USA (Belcamp), India (Batanagar) and Brasil (Batatuba). In 1931 Bata Co. purchased a leather production facility in Bošany, a small village in the Nitrianska Niva valley at the bottom of the Velký Tríbec hills near to Partizánske. Svit-Batizovce followed as a plant producing synthetic fibres. Batovany, as a part of Šimonovany, was another step in the strategy of building a shoe production centre in Slovakia. The location chosen by Bata was in accordance with the long-term strategy of positioning new production facilities in less developed regions with a significant labour potential, good traffic connections (a railroad had led through Šimonovany since 1896) and with a view to controlling large areas. In the period of the first Czechoslovak Republic, Šimonovany was surrounded by a prevailingly agricultural area with relatively high unemployment. The only important business was the Salzberger estate with its distillery. Jan Bata purchased the estate in 1933. Five years later, in the summer of 1938, the construction of the first production hall started.
The Czechoslovak Republic was subsequently split, and the autonomous Slovak State was created. Bata faced a complicated situation, suddenly being viewed as a foreign investor in Slovakia. Jan Bata was, however, a very skilled and pragmatic businessman. He signed advantageous contracts with the Slovak government (he provided the government with a loan and received entrepreneurial freedom in return). In doing so, he secured prosperity in Batovany during the long years of war. After 1939, further construction continued, involving the plant and adjacent residential and social facilities for the newly created community.
In 1948 the village of Šimonovany-Batovany was renamed Batovany and in November 1948 it became officially recognised as a town. That same year, however, Czechoslovakia announced the nationalization of all production facilities, with the Bata Shoe Manufacture in Batovany among them. The plant was renamed Závody 29. Augusta (Plant of 29th August), commemorating the announcement of the Slovak National Uprising. On August 9th 1949, the town itself was also renamed, and Batovany became Partizánske.
The 1950s witnessed a recession in the town's development, though construction resumed in the early 1960s. Surprisingly, an original town plan by J. Voženílek was respected as a basis for later building. The distribution of the town's individual functions (a hospital, cultural centre, school, sports facilities, housing) adhered to the original general plan from 1945. The face of the town was mostly affected by extensive construction works during the 1970s and 1980s. Housing estates with blocks of flats and typical modern solitaires (a hospital, shopping centres, etc.) were built. After 1989 the production facilities were re-privatized. However, they were controlled by multiple owners, and this fact changed the character of production.
Nowadays shoe production represents only a small portion of the plant's current capacity. Despite this fact, the town has preserved the character of the original Bata town due to its continuing image as a garden city and because of the immediate functional links between the town and the production plant. Today, Partizánske has 25,000 inhabitants and is a county capital.
» PDF (9,6Mb)
|
Batovany - The Ideal Industrial Town

Batovany was a materialization of the ideal town concept significantly favoured throughout the 20th century. Throughout that century, future-oriented architects and town planners produced visions of a better world, and their plans were supposed to make the visions real. Renowned representatives of the European avant-garde, such as Tony Garnier (Une cité industrielle, 1917), Le Corbusier (Plan Voisin, 1925) or Nikolaj Milutin (Socgorod, 1930), designed new models of human communities. The well-founded reason for creating such new communities was linked to industrial production. The modernists' visions divided the ideal town into relatively autonomous functional units devoted to work, housing and recreation. This concept was supposed to eliminate the negative effects of industry on housing and to secure undisturbed relaxation after work. The architects' efforts were, however, directed continuously towards the revitalization of social relations and the modelling of a better life for modern people.
The Bata architectural studio in Zlín worked on the concept of an ideal industrial town from the mid-1930s onwards. Most avant-garde architects of that time didn't get the opportunity to implement their visions. However, the planners of the Bata office got to realize such modern dreams and on a large scale. In doing so, they gained much theoretical knowledge and practical experience. In 1937, they even wrote a book titled "The Ideal Industrial Town", though it was never published. Despite this, three satellite towns of Bata plants, Batovany, Zruc nad Sázavou and Sezimovo Ústí (the last two are in the present Czech Republic), were designed in accordance with the book's principles. Jirí Voženílek was the key person in the preparation of the general plan of Batovany. The town plan, serving as the guideline for the construction, commenced in 1939, and was based on an ideal layout previously elaborated by Voženílek for an industrial town with 5000 to 15,000 inhabitants. The town's spatial layout was based on dividing individual functions into relatively autonomous units, and determined by the cardinal points or prevailing wind directions. Another typical feature involved a loose juxtaposition of individual buildings. The area of the plant was spread over the northern boundary of the town, and was separated from other built-up areas by a traffic corridor and vegetation. At the same time, it was linked with the main public place - Námestie práce (Labour Square) - via a broad street, the so-called promenade. The square represented the town's main compositional and symbolic axis. It followed a west-east direction, framed by public buildings, including a community house, town hall, cinema, department store, schools, student dormitories and a church. Residential quarters were located on both sides of the square, including areas with detached houses, semi-detached houses, a quarter with terraced houses and apartment blocks. The houses were positioned in order to maximally utilize the southern orientation. The southern part of the town comprised a sports area with a public swimming pool and a stadium. Vegetation was an inevitable part of the town's spatial concept, in accordance with Bata's vision of "a plant and a town among gardens". An urban park covered a major area of the Labour Square. The remaining buildings were freely distributed in vegetation and without barriers between the individual sites. Batovany - Partizánske has preserved its character as a garden city, though its general plan has been slightly modified several times. Plans to use various large areas for new built-up areas have been considered. However, the town's architects respected Voženílek's vision up to the 1960s.
» PDF (8,2Mb)
|
Town and its architects

The planning documentation for the Bata satellite town was processed in Zlín, and included general plans and designs for important buildings, such as the community house, churches, schools, standardized production halls, and workers' family's detached houses and apartment blocks. Each satellite had, however, its own construction office with planning and executive functions. Plans made in Zlín were modified in the local offices on the basis of local conditions. The construction office in Batovany was headed by František Fackenberg, and constructor Jozef Benko was responsible for implementing the construction work.
František Fackenberg (20.6.1904, Vienna - 2.4.1972, Bojnice)
After graduating from the Technical Academy in Brno, Fackenberg joined the Zlín Construction Company as a planner in 1930. He worked in Brno until 1938. He moved to Bojnice during the construction of Batovany, where he was head of the construction office. He controlled and ratified all the project documentation. Fackenberg was employed by Bata Co until the middle of the 1940s, after which he worked at the County Centre of Landmark Care and Environmental Protection in Bojnice.
Jirí Voženílek (14.8.1909, Holešov - 4.11.1986, Prague)
Voženílek studied architecture at Prague's Academy of Architecture and Civil Engineering. During his studies he was also engaged in socialist activities. He joined Bata Co. in Zlín in 1937. Voženílek gained many rich experiences in town planning. He worked in the Zlín office, creating the town's general plan. He also participated in planning several satellite towns (e.g. Best in Netherlands, Tiszalfoldvár in Hungary). After WWII, he managed the construction office of Bata Co. He was involved in the post-war general plan of Zlín (1946). After leaving Zlín, he occupied several important positions in Prague. His works in Batovany included the town's territorial regulation plan, as well as designs for plant halls and dormitories.
Miroslav Drofa (25.10.1908 [Plzen] - 1.5.1984 [Zlín])
Drofa designed several important social and residential buildings for Batovany. He studied at the State Industrial Civil Engineering School in Plzen. Drofa first worked for Bata Co. as a constructor and budgeter, but was later promoted to the planning office. He designed family houses as well as industrial and social buildings. Drofa collaborated with Vladimír Karfík on several projects. For the newly created town of Batovany he designed a community house with a cinema (unimplemented), a school and terraced housing. After WWII he worked in Zlín in the Svit planning office. He also designed several industrial complexes in Slovakia (e.g. knitting plants in Vranov nad Toplou and in Košice).
Vladimír Karfík (26.10.1901, Indrija, Slovenia - 6.6.1996, Brno)
Karfík was one of the key persons in the Bata's planning office. However, his only project to be built in Batovany was a Catholic church. He studied architecture at the Prague Technical Academy in 1919-1924. After his studies, Karfík worked in Paris for Le Corbusier and later in the USA in the office of Frank Lloyd Wright. After 1930 he became head of the Bata's Construction Office in Zlín. In 1947 Karfík became a professor at the Faculty of Architecture and Civil Engineering SVŠT in Bratislava, a position he held until 1971. Karfík had a substantial role in the development of Zlín and other Bata satellites around the world. His works include remarkable social and administrative buildings for Bata Co. in Zlín (Hotel Social House, 1931-1933; Bata Administrative Building, 1936-1938) as well as department stores in Amsterdam and Liberec. He designed several different types of housing units for Bata employees, including family houses and apartment blocks. In Slovakia he designed the Bata Department Store (1930) and a Roman Catholic Church (1930-1932), both in Bratislava, as well as, after WWII, several residential, educational and industrial buildings.
Other identified designers of buildings in Batovany - Partizánske include Hynek Adamec, K. Auermüller, and František Kucera. Adamec worked as a planner in Zlín, and one type of semi-detached house designed by him was built in Batovany - Partizánske. Auermüller worked for a local construction office of Bata Co., and his signature can be found on several projects, and he participated, for instance, in the planning of housing for families, social buildings and schools. Kucera developed one of the proposals for the Community House, and his design was implemented later on, though in a slightly modified version.
» PDF (3,4Mb)
|
|

|
|
