SEASIDE BATH 1972
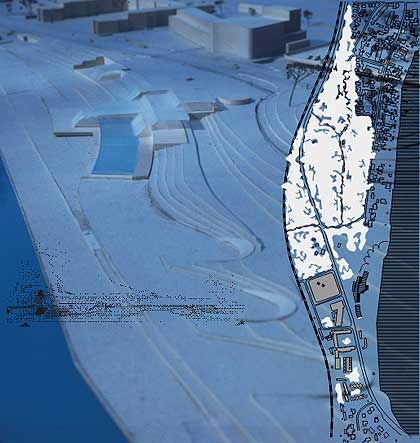
A liberal but far more formalized beach culture was the aim of the 1972 seaside swimming baths proposed by Arne Jacobsen's successors, the architects Dissing + Weitling. The project would have converted Bellevue into a year-round indoor beach paradise, and was to replace the existing turn of the century beach hotel. The hotel was torn down - heralding the farewell to the last bastion of former bourgeois culture - but the indoor beach paradise was, however, never realized. Affordable charter trips to far-off places gave the general public year-round access to natural beaches in warm climates.
» PDF (43,2Mb)
|
BELLEVUE 2003
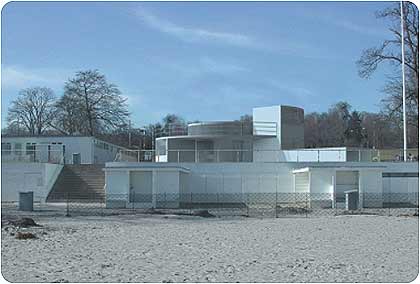
Bellevue is still the main beach of Copenhagen. Tens of thousands of people gather there on sunny summer days. New trends can be spotted; roller-blading, beach volleyball, hanggliding…
There are changing fashions in terms of more or less swimming suits, tanning, and body ideals. The innocent fun of bronzing competitions gives way to the use of sun screen as concerns regarding ozone holes and ski cancer increase.
A futuristic vision turned Bellevue into a state-of-the-art beach. Today the beach complex is listed and protected by active conservation plans. The architecture and cultural heritage of recreation play an important part in current considerations for Bellevue by the Cultural Heritage Agency of the Danish Ministry of Culture.
The Bellevue area is certainly an expression of changing ideals. The seaside location is, without a doubt, Bellevue's main attraction. Romantic as well as modern, the active recreational qualities of the seashore are what identify this place. Thus Bellevue continues to be a modern public beach able to attract newcomers and the established in-crowd, Danes and New Danes.
» PDF (3,1Mb)
|
THE BALLROOM
M.G. Bindesbøll, 1845
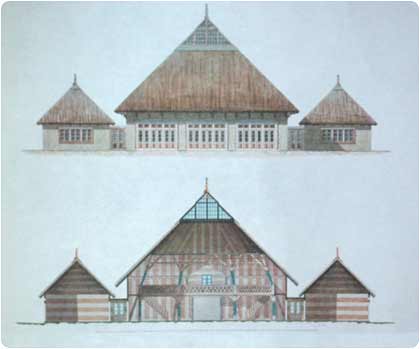
The ballroom was the most prominent space in the Cottage Park. Built in 1845 by the architect M.G. Bindesbøll, it was an extraordinarily elegant structure built entirely of wood, and spanning an impressive single space of 320m2. Form-wise it was a combination of a square and an octagon. The dance floor was quadratic in plan; and above the dance floor and bar was an octagonal-shaped balcony that also seated the orchestra. The balcony was elevated on eight poles, further supporting a pyramidal roof, which was tipped with a crystalline glass lantern. While the exterior geometry of the square and pyramid might have appeared voluminous, the poles and the striped fabrics of the interior suggested a light, chromatic, tent-like structure. The crowning skylight of the pyramid roof structure emitted natural light, filtering through the canvas-draped space.
The architecture of the Ballroom was laden with poetic meaning and tradition: the wood structure, thatched roof and tent interior were reminiscent of the romantic ideal of the primitive hut, traditional Nordic wooden construction, and the tents which traditionally graced "Dyrehaven", the neighbouring forest hunting grounds.
The ballroom became fell into a derelict state and was finally demolished in 1923.
» PDF (2,5Mb)
|
PETROL STATION
Arne Jacobsen 1937
Restoration by Gentofte Municipality and Dissing + Weitling Architects AS, 2003
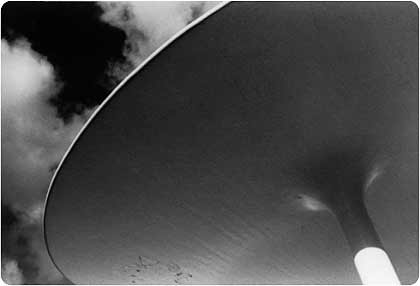
The petrol station was originally intended as a prototype for Texaco. It is now listed and treated as a precious jewel of the modern movement. It is located approximately two kilometres south of Bellevue on the main road following the coast between Bellevue and Copenhagen.
The petrol station is a concrete structure clad with ceramic tiles. The service area is covered by a single bold and elegant oval concrete shell supported by a single column.
In recent years the petrol station has been subject to extensive restoration, to save it from great deterioration. The original Meissen ceramics have been replaced by new tiles that have been developed through a meticulous cooperation between the heritage and municipal authorities and the tile manufacturer. The original concrete canopy has also been replaced, a decision made after extensive research into various technical solutions. The challenges met in terms of aesthetics, structures and materials during the restoration of this building have brought new insights and experience to the conservation and restoration of modern movement architecture.
With lamps branching from the main stalk and the canopy above acting as a reflector, the mushroom construction serves not only as a shelter but also as a light installation over the service area.
» PDF (2,1Mb)
|
MATTSSON RIDING SCHOOL HALL
Arne Jacobsen 1934
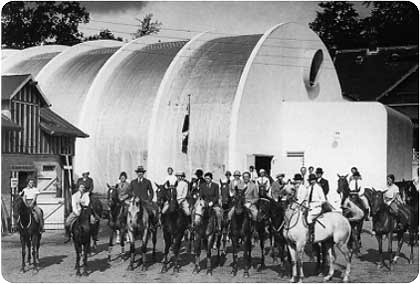
An appendage to the overall beach complex is the Mattsson Riding School Hall, which after nearly 70 years is still home to the same riding school, founded by Axel Mattsson, one of Denmark's first stuntmen.
The riding hall is a vaulted concrete structure of short shells set between 10 arches. Originally 8600 round glass blocks were incorporated into the concrete roof shells, providing the arena with daylight. The riding hall is a good example of modern movement architecture set within a traditional context of buildings.
The structural maintenance of the riding hall has been faced with extreme climatic challenges. The moisture and sweat generated by the horses and the temperature swings that this un-heated building are subject to have had an aggressive impact on the concrete construction. The glass block ceiling skylights have long since been lost due to this deterioration. The recent renovation has preserved the general character of the original structure. Ventilation still remains an issue to the sound state of this building.
The original fittings for the ventilation installations where designed by Poul Henningsen. The red Mattsson sign on the end wall was also designed by Arne Jacobsen.
» PDF (3,8Mb)
|
BELLEVUE THEATRE
Arne Jacobsen, 1936
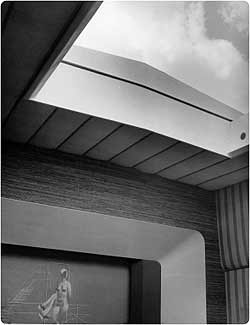
The delights of Bellevue can be reached in a mere 10 to 20 minutes by train. This centre of development included the most modern theatre in Denmark. With the Bellevue Theatre the neighbourhood experienced a turbulent turning point.
The striped wall fabric serves an acoustic purpose in the audience seating. It was originally woven with naturally-dyed white and grey-blue asbestos fibre for reasons of fire proofing. It has now been replaced with a white and blue impregnated cotton textile.
The bamboo-faced balconies and the billowing waves of chair-backs give the theatre an exotic air and seashore associations.
The theatre seats 900 people. Through an ingenious combination of aesthetics and technology, the theatre roof could be retracted, providing perfect efficient natural ventilation, and a view of the heavens which could cast moonlight on the stage.
This was not in the least the case during the centenary celebrations of Arne Jacobsen, when the world famous American director Robert Wilson celebrated the star designer in the musical "The White Town". The stage star was the actress Ulla Henningsen who made a phenomenal series of portrayals capturing the essence of the "Bellavista", "Belladonna", "Bellascenario".
» PDF (4,4Mb)
|
|

|
|
