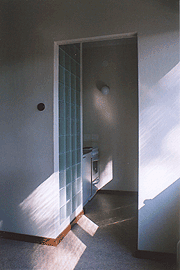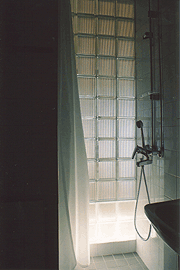
 Modernized apartment just after completion:
Modernized apartment just after completion:
Entrance hall with original doors and coat rack. Ceiling is lowered about 5 cm for electrical installations.
Living room with original alcove and cupboards.
Toilet is extended into kitchen to allow for shower alcove with wall of glass blocks.
New electrical and telecommunication installations are hidden behind new skirting board. All plumbing is renewed.
Renovation design: Arkkitehdit Mustonen Ky, Tapani Mustonen
|

|
